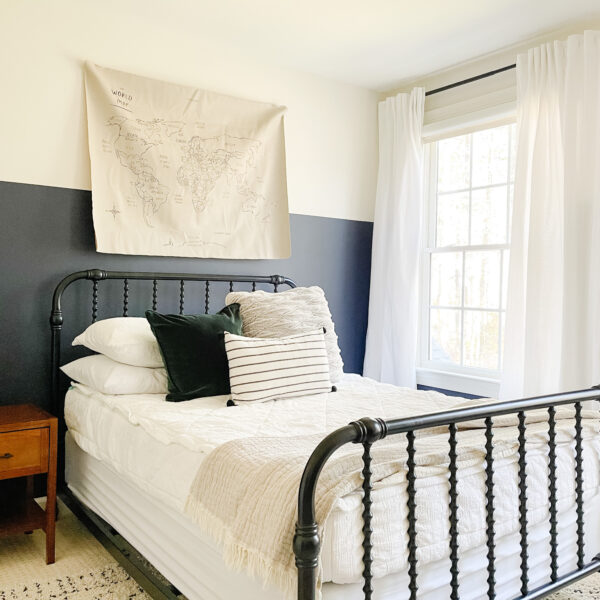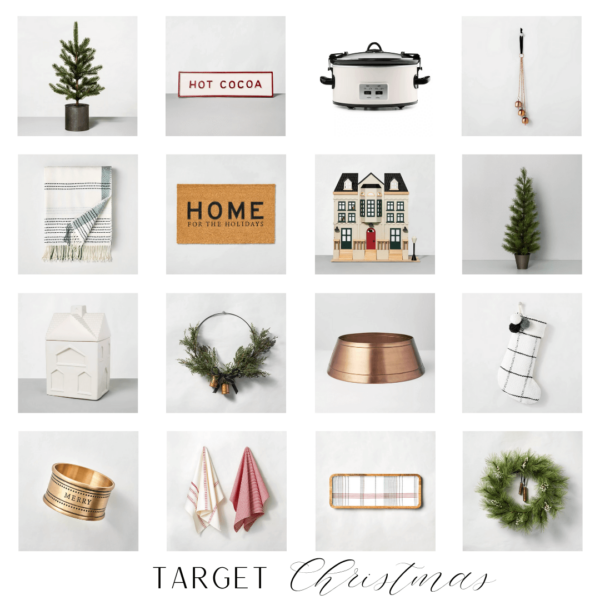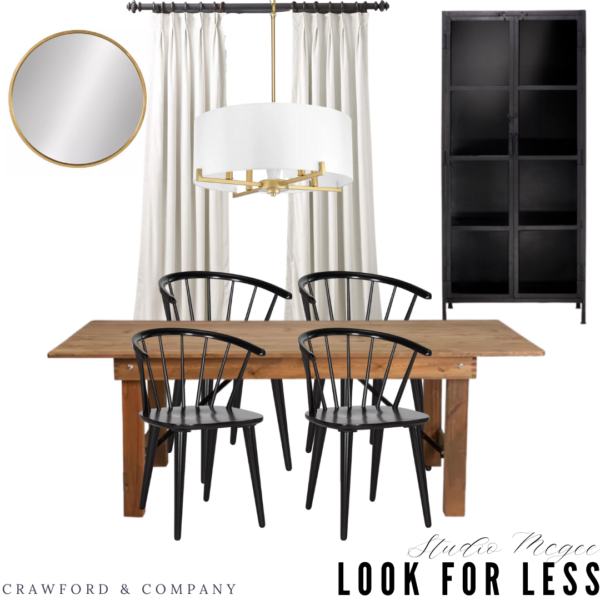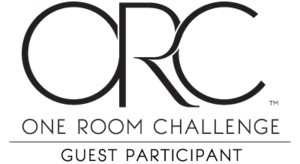
It’s here! Week one of the One Room Challenge has begun and I am both nervous and excited! I have put a lot of thought and time into the design of Nellie’s bedroom and I think it’s both soft and sweet and will grow with her until I inevitably decide to change things (haha).
First, I’ll share some photos of her bedroom currently (I didn’t bother cleaning it for you haha) and then I’ll share my plans!
Nellie’s Room Currently – The Before
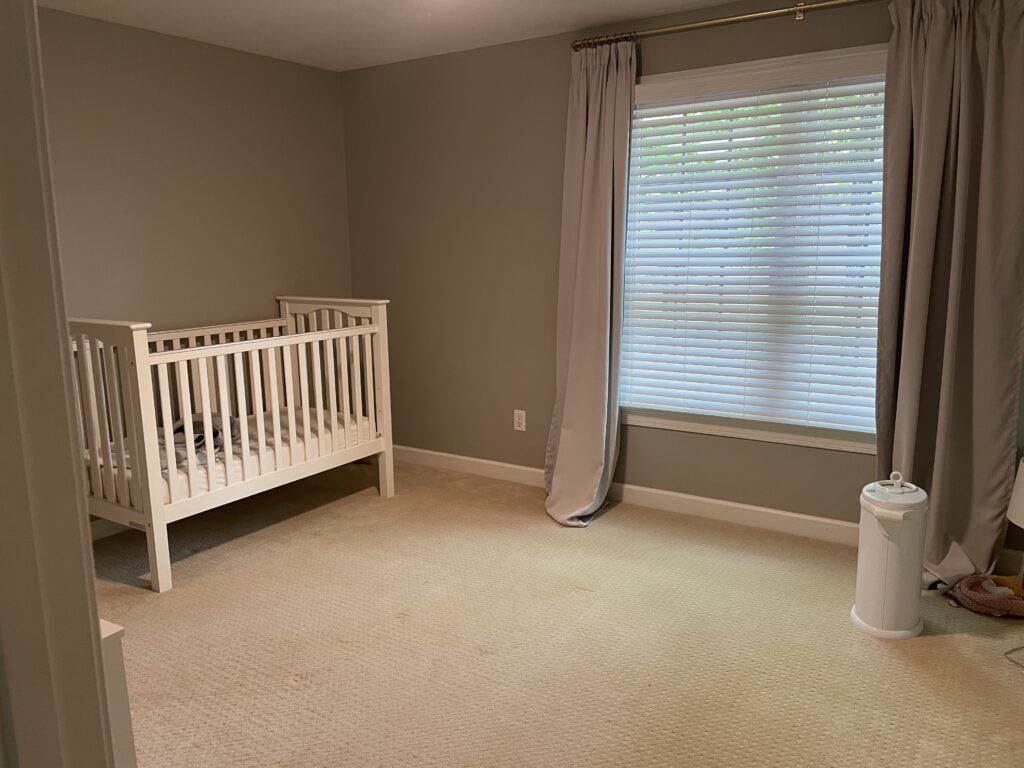
Last Summer was the first time I had heard of the One Room Challenge, and I knew I wanted to participate in it at some point! I originally thought that I would do it in the Fall and I had decided that Nellie’s bedroom would be a good place to start. Then, we decided to move and I knew I’d have to put my plans for her room on the back burner. Once we had our moving plans solidified, I began to make plans to design her room for the Spring challenge.
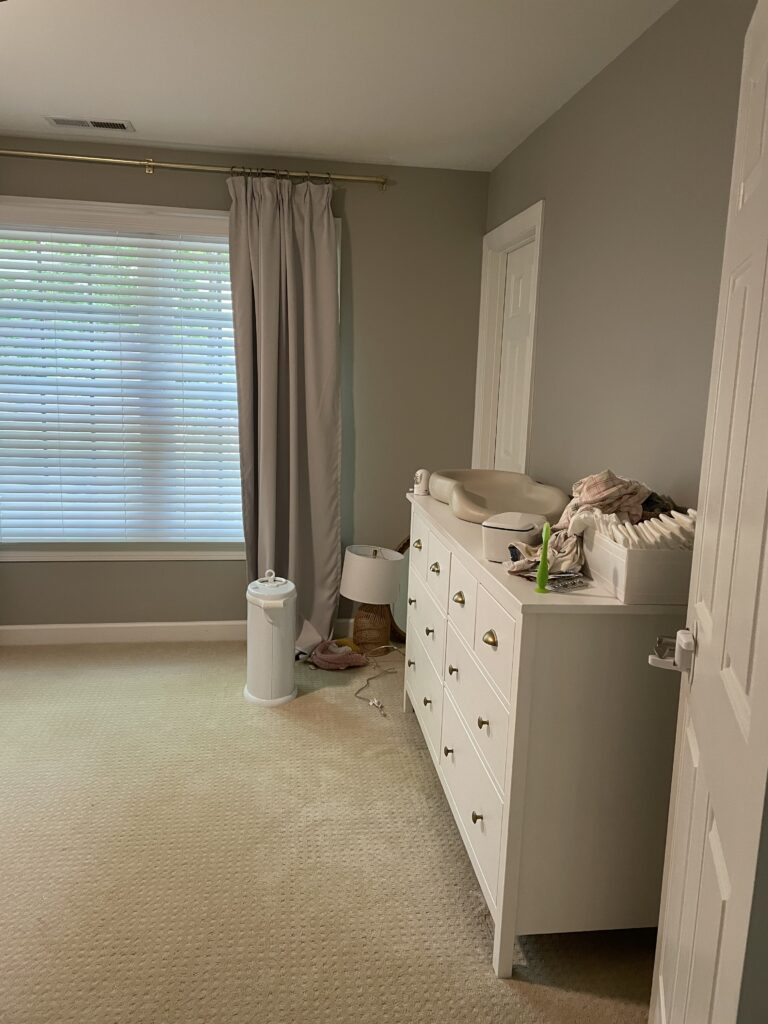
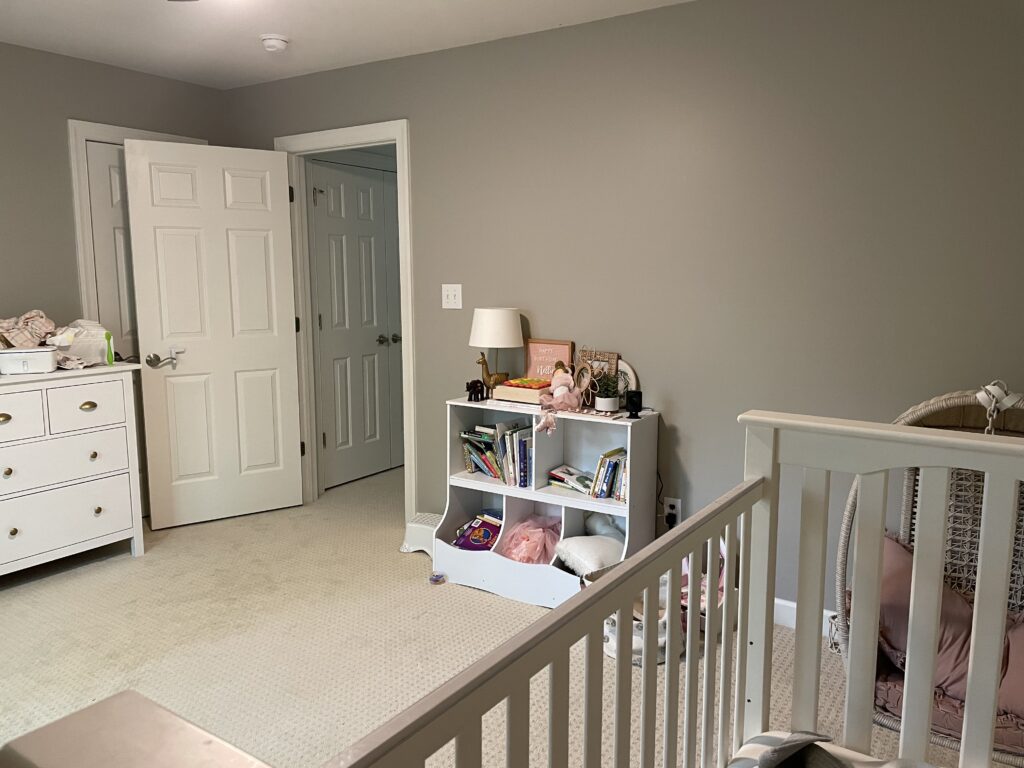
Because I knew the Spring session of the One Room Challenge didn’t start until May, I held off doing anything in her room. Most rooms in our home have at least been painted, but I didn’t touch Nellie’s. I wanted there to be a true transformation and I told myself not to worry about it until now. Now I’m going to be all in on transforming her bedroom.
A lot of the items I have in her room now will be continue to be used in her room. The main furniture update will be transitioning her from her crib to a bed. Back in early Spring 2020, I bought her a cute bed from Pottery Barn Kids. At the time, she was only 18 months old, but I was pregnant with Isla and I thought maybe in the newborn months, Eric could sleep in Nellie’s room instead of being woken up by Isla in the middle of the night. The bed was also on sale so at the time it felt like a good idea- ha. Needless to say, Eric never slept in Nellie’s big girl bed, so we’ve just been hanging onto it ever since. While we lived in Iowa, Nellie had a very large bedroom over our garage. The bed was set up in her room and it was no big deal since her room was so big. Now, her room is much smaller and there is definitely not room for both a bed and a crib. The bed has been in Eric’s office, taken apart, since we moved in. I’m excited to set it up for Nellie, but I’m a little nervous about her transition to the bed being as she’s my stubborn little one who likes to stall when going to bed.
My Inspiration
Below are a couple of photos that gave me inspiration for Nellie’s bedroom. The first photo is from my favorite interior designer, Shea McGee, and shows a neutral, yet playful bedroom that includes bead board wainscoting. I love the look of the tall bead board and the modern spin with the square trim pieces. I’m hoping to achieve a similar look in Nellie’s room.
The second photo shows inspiration for the wallpaper for Nellie’s room. I’ve had my eye on Livette’s wallpaper for some time for Nellie’s room, but have just been waiting for the opportunity to use it. The print I chose is that wallpaper on a smaller scale and in a slightly different color way.
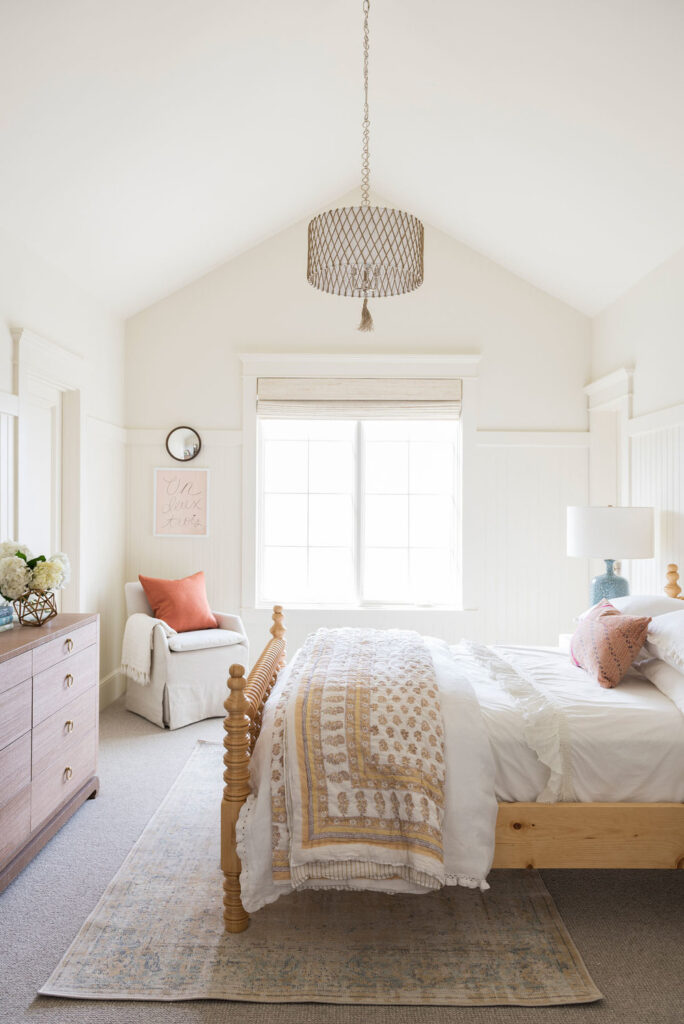
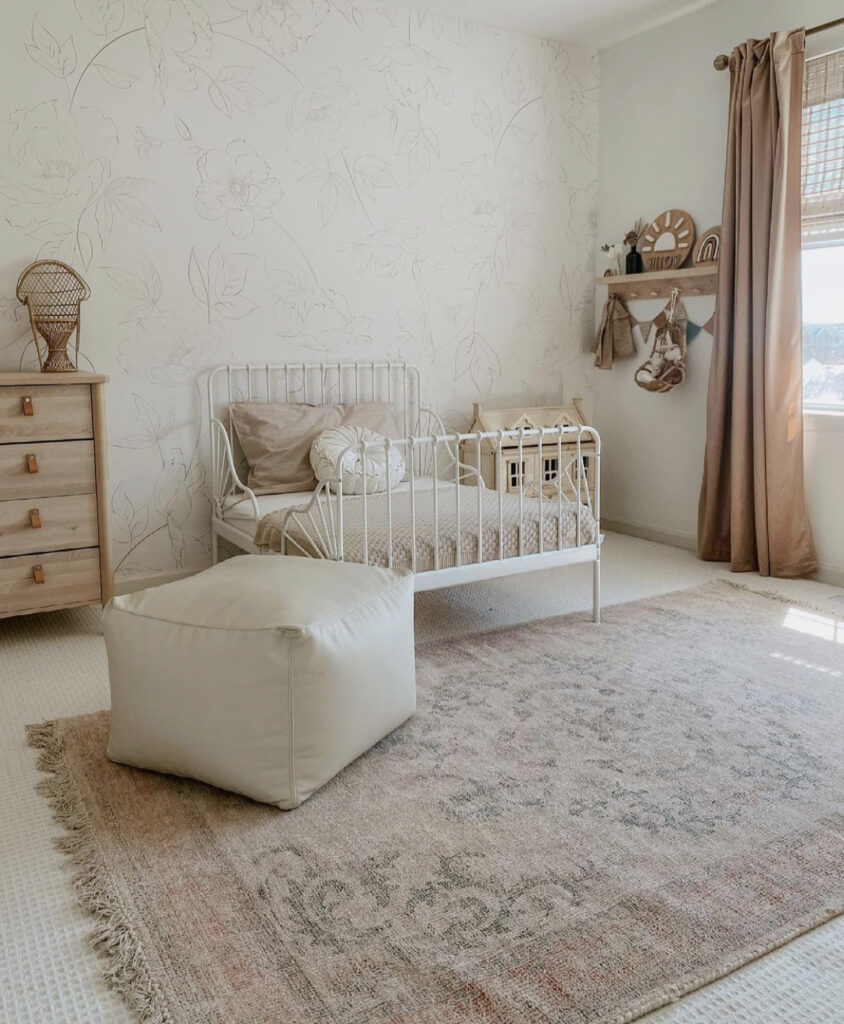
My Plans for Nellie’s Room
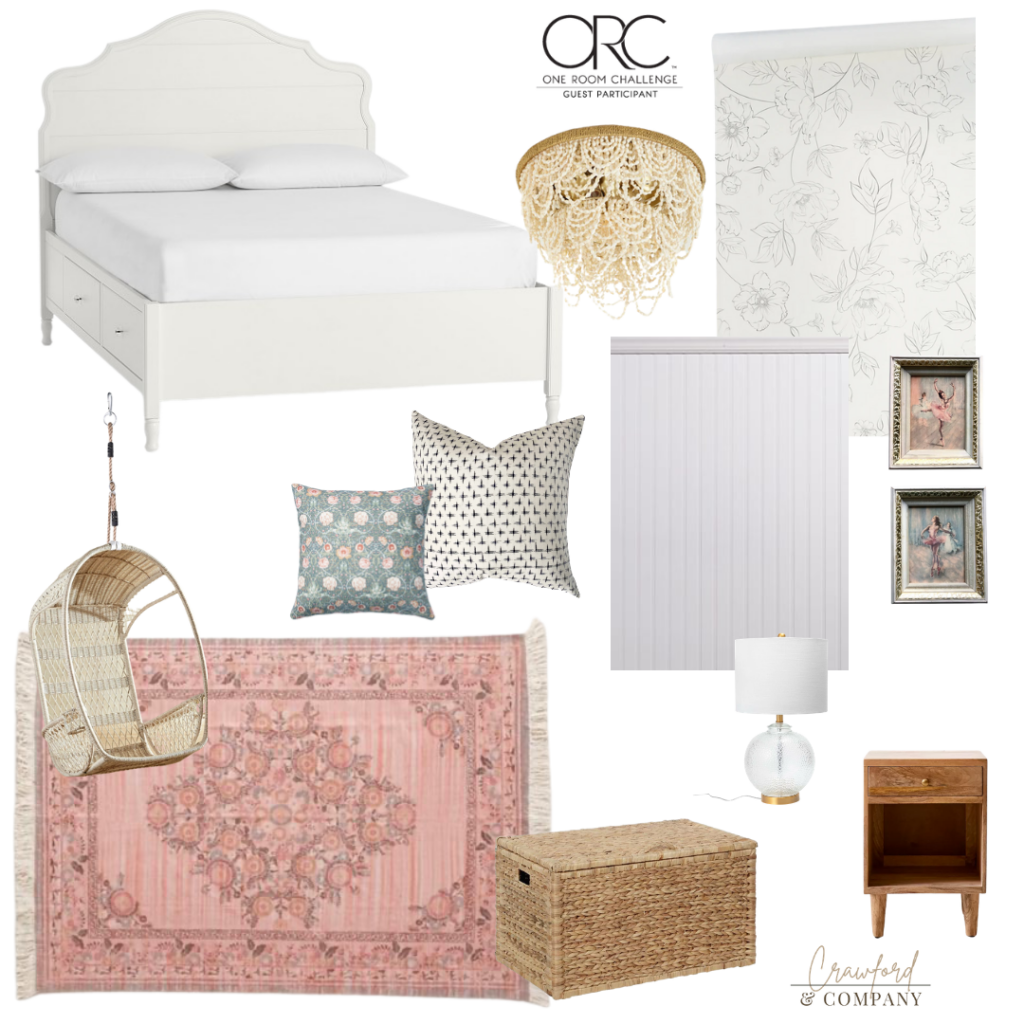
The other pieces from the bedroom that are staying in her room are her rug and the hanging swing. We’ve never actually hung the swing, but that is also something I purchased while we were living in Iowa. I’ve contemplated moving Isla’s chair to Nellie’s room and moving Nellie’s chair to the front porch since it’s technically an outdoor chair. I’m still undecided, so we’ll see.
I will be adding some new furniture/accessory pieces for Nellie’s room, including: her lamps, wall art, mirror, pillows, trunk and pin board. As for my big plans for projects in her room, I will be installing bead board wainscoting and wallpaper. This will be the first time I’ve done either, so that’s where my nerves are coming from. I’m hoping to do the majority of the work on my own and ultimately, I want to learn a lot and challenge myself. I have some other projects coming up, so this will be a good warmup for me 🙂
Make sure to visit the One Room Challenge blog to see what others are working on!

